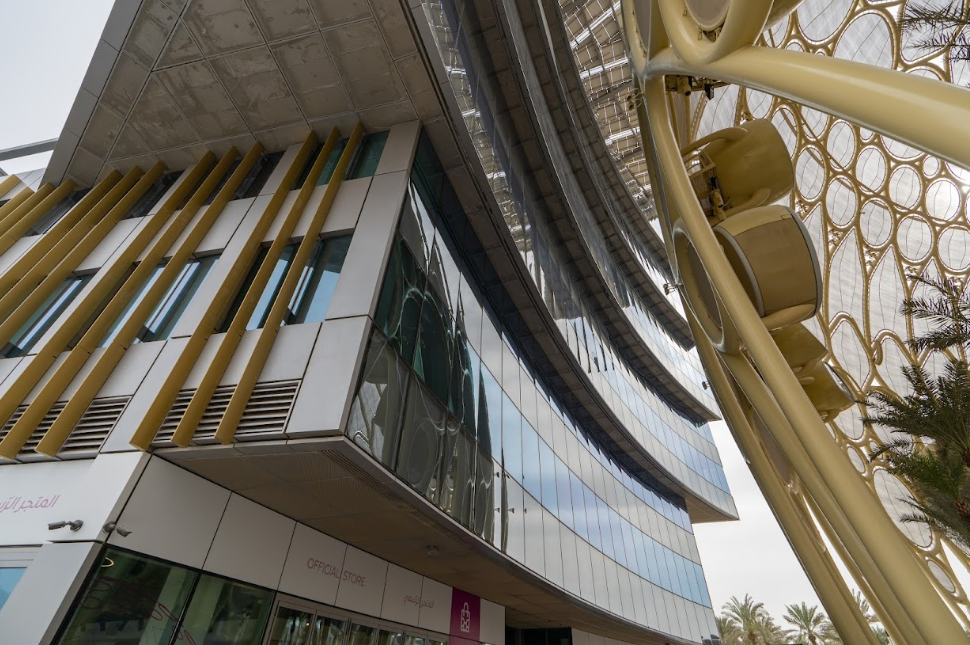Working on the Al Wasl Plaza required careful thought and consideration. We had to ensure that the three office buildings and two hotels enjoyed unobstructed views of the garden and dome while maintaining energy efficiency and privacy.
The project was designed by Chicago-based architecture firm Adrian Smith + Gordon Gill. Since the project was part of Expo 2020, which invited representatives from around the globe, we had to ensure we met and exceeded global glass and glazing standards. We understood that the buildings were the supporting cast for the dome and gardens, yet they played a crucial role in making the entire plaza the focal point of the Expo.

The architects of the square, Adrian Smith + Gordon Gill, are known for designing and developing energy-efficient and sustainable properties. Our main objective was to help create an active and living public space that became the benchmark for energy, carbon and economic sustainability.
Our job was to ensure that the buildings added to the overall appeal of the plaza and provided unhindered views without impacting performance or privacy. After careful consideration, we decided that Guardian coated glass would be the ideal option for the project. To ensure the glazing offered unhindered views, we relied on our state-of-the-art processing centre to monitor the optical clarity and record the individual department parameters at each production stage.
Our furnace is equipped with a real-time optical scanner, Litesentry Osprey, that checks the topology of each panel as it exits the quenching chamber. The scanner checked for roller waves and edge dips to ensure compliance with the stringent optical parameters set for the project or <0.076 mm for roller wave and <0.20 mm for edge dip.
Panels that did not meet the set standard got rejected. By following stringent checks at every stage, we completed the project on time without on-site rejections.
The office and hotel buildings of Al Wasl Plaza continue to offer unparalleled views of the dome and gardens that are still active concert venues.
Supply Year: 2020
Façade Contractor: JML
Design Architect: Adrian Smith + Gordon Gill
Main Contractor: Al Shafar
Glass: Guardian Sunguard SN40 & SN70 coated glass




Give us a call or send us an email and we will get back to you as soon as possible!
Contact Us
Future Architectural Glass, LLC (Future Glass) is a joint venture between a multinational & diversified Singapore corporation and a leading Indian glass conglomerate. The company has positioned itself to establish itself as UAE's premium glass processor having the entire gamut of European machinery and systems to process any type of interior and exterior glass.
Since 1976, the group has been serving the needs of the architectural glass market by providing the latest products suiting the dynamic needs of architects/consultants. We started operations as a glass trading and distribution firm and ever since have expanded our products and services to include safety glass manufacturing and providing specialty glass solutions.